Store Layout Science Will Help You Sell More
The primary objective of store design is to create value and positively impact customer experience. The layout of a store can make a significant difference to the success of a retailer, and ultimately whether a retailer survives or not. In this article we take a look at the store layout science behind good shop floor design and identify key areas you should consider when planning or redesigning your own store.
Single floor preference for store layout
Shopper behaviour expert, Claus Ebster, found through his research that shoppers like to navigate the store from the floor they entered on. For retailers this means a single floor design is optimal. Changing floors, whether by stairs, lifts or escalators, negatively impacts the flow around the store. Though, there are exceptions to this rule, such as department stores that have multiple types of products, where a multiple floor layout can actually help shoppers navigate around the store. However, for most retailers a single storey premises would be optimal.
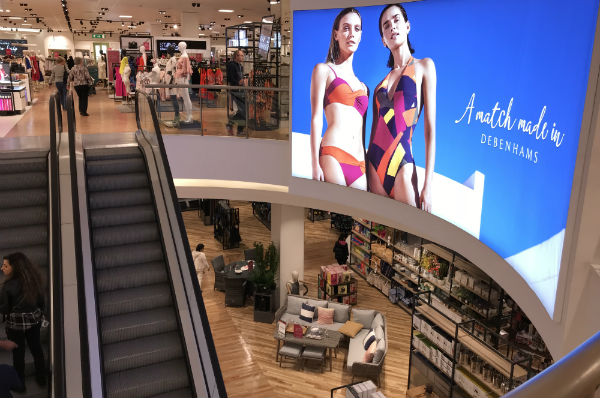
If you already have your premises then you can still apply the principle of the single floor preference by considering what merchandise you want people to see first – new items or high margin products, perhaps. Place these items on the floor level your shoppers enter to maximise your chances of shoppers seeing these items.
The decompression zone
The area where shoppers first enter the store is commonly known by retailers as the decompression zone. Coined by Paco Underhill, the decompression zone is a transition area needed by shoppers to adjust to your store environment. Shoppers don’t notice this area or what is in it, but that doesn’t mean you should neglect this space.
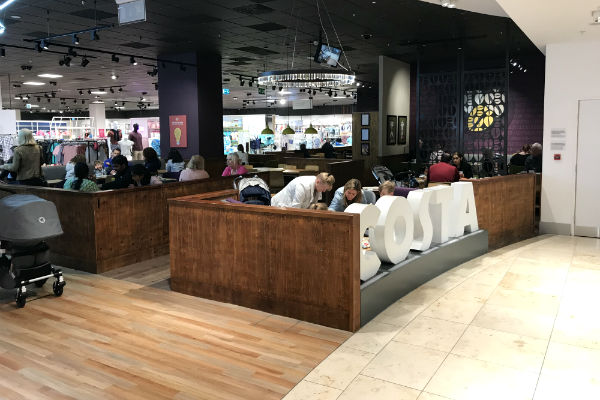
The decompression zone is vital to the shopping experience; shoppers need time to transition from where they have just come from to where they are now with new smells, different lighting and music, and the overall visual stimulation of your store. This area needs to be kept clear of clutter and signage so that shoppers can transition quickly and easily. A welcoming, uncluttered, well-designed space will ensure people don’t enter your store and walk straight back out again.
The invariant right
The invariant right – another of Underhill’s terms – refers to the fact that the vast majority of shoppers will head off towards the right-hand side of the store. The reasons behind this are debated, though some believe it is as simple as the fact that most people are right-handed. But whatever the reason, most shoppers will head towards the right-hand side and thereafter navigate the store in a counter-clockwise direction.
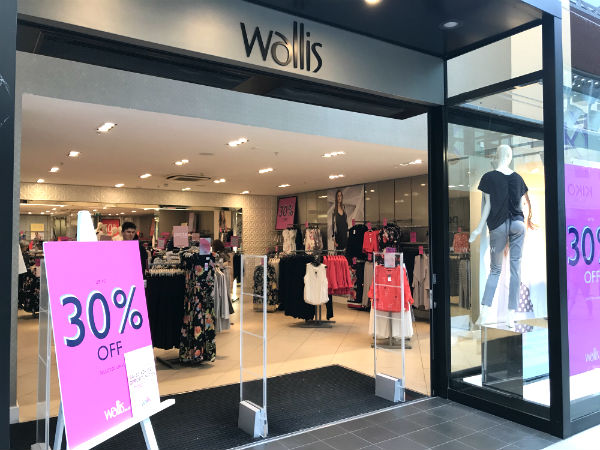
The area immediately after the transition zone is where shoppers take the most notice and retailers can make the biggest impact, and the principle of the invariant right means you can easily identify this key area within your store. Think about what the must-see things are that you want your customers look at. Consider placing baskets near here too.
Customer flow
The customer flow will vary by store depending on the type of merchandise, size of the store, target customers, and so on. It is important to observe how your customers are navigating your store. Whether you identify your customer flow through your own observations or you employ a specialist company to use technology that tracks shoppers around the store, ultimately you need to gain an understanding of how shoppers move around your specific store. Monitor customer flow at different times of the day too. Are there bottlenecks on certain aisles or in specific areas? Are there areas people are not often visiting? You need to identify any problem areas and also the opportunities that your particular store invites.
Structure your pathways
We know that most shoppers enter the store and head off towards the right and travel in a counter-clockwise direction. With this knowledge you can adapt your store to guide shoppers around your shop to ensure they visit the areas you most want them to visit. You may not have aisles within your store but with the clever use of racks, furniture and displays you can create a clear path for your customers to take through your store. Place your important products in prominent positions along the pathway, or with the use of point of purchase (POP) units, your prominent displays can actually become part of your pathway, and ensure your shoppers take notice of what you would like them to see.
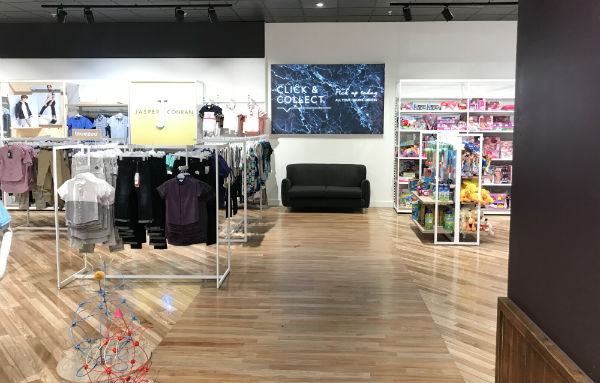
Give them space
Consider the space that shoppers have within your store, particularly during busy periods. You may have lots of products that you are keen for your customers to see, but a cluttered store with narrow pathways is off-putting to shoppers. It has been found that women in particular like to have space around them while shopping; if they are bumped or touched by another shopper they will move on to another area of the store or leave altogether. It is what Underhill rather inelegantly termed the ‘butt-brush effect’.
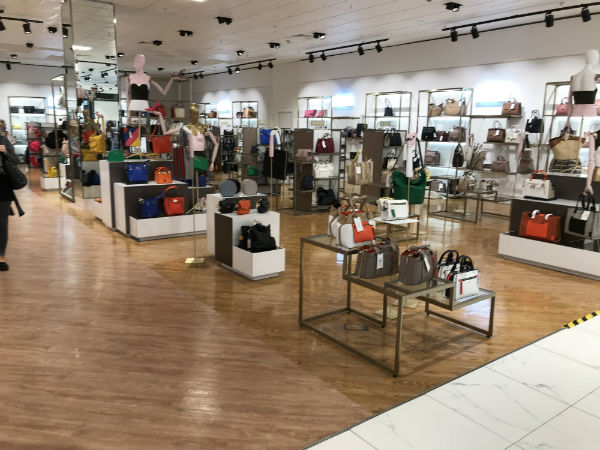
Your aisles or walk ways need to be wide enough to accommodate your busy shopping periods. Ensure your decompression zone is big enough and also consider that if most of your shoppers head off towards the right, that first area of your store needs to be able to accommodate heavy shopper traffic.
Slow it down
Create breaks along your pathways that will naturally slow your customers down while navigating your store. Often known within retail as ‘speed bumps’, you want to find ways that will encourage your shoppers to pause. POP displays create excellent speed bumps – they grab the attention of the shopper and can be used to highlight promotions, seasonal items, or specific products your wish to draw the customer’s interest to.
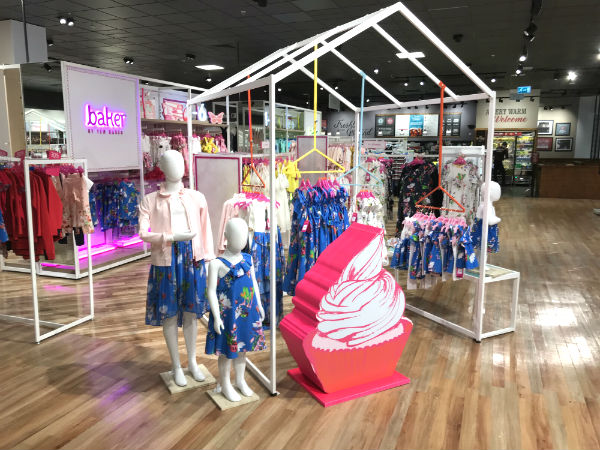
Research shows that 74% of purchases made were not planned, so using POP displays to draw attention to key items is a great way to increase sales whilst at the same time working to improve your store layout.
Where to checkout
Where to place the checkout within a store is an important decision and store layout science can help. You will want to place it somewhere that is a natural stopping point. As shoppers tend to bear right and walk counter-clockwise through the store, on this basis the left-hand side of the store near the entrance would be a logical place. However some customers can find this off-putting.
A study by IPSOS on behalf of Paperchase compared the performance of shops that had the till point at the front of the store with those stores that had the till at the back of the store. They found that locating the till point at the front of the store detracts from the shopping experience; just 33% of shoppers visited the entire store where the till point was located at the front of the store, whilst 43% browsed the entire store where the till point was further back. IPSOS found that the forward location restricted flow and reduced the areas of the shop customers visited, which meant shoppers were exposed to fewer products and less opportunities to buy. They also found the forward till location increased congestion at the store front and discouraged shoppers from entering the rest of the store.
You should also bear in mind that if you are a smaller store and do not have staff walking the shop floor, from a loss-prevention perspective it is important that you place your checkout where you are able to easily see the different areas of your store.
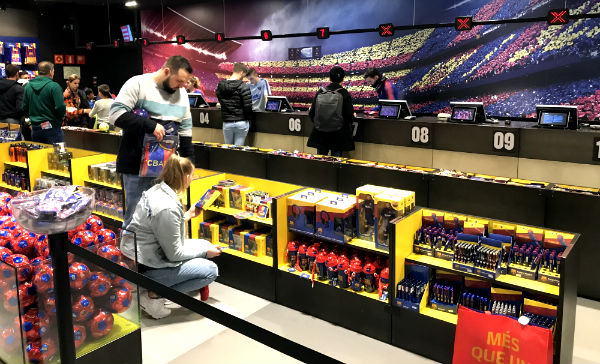
Consider also ensuring you provide enough space for your shoppers at the checkout itself. Make sure there is space for customers to place their personal belongings while paying. And plan for busy times – you do not want a line of customers blocking your well planned-out browsing pathways. A snaking checkout line will minimise the space taken up by queuing customers, and also provides an area where you can locate baskets of small items to encourage impulse purchases.
Further Reading
- Learn more about effective queue management.